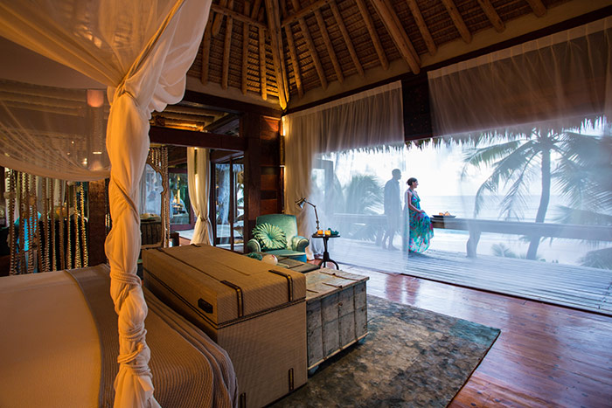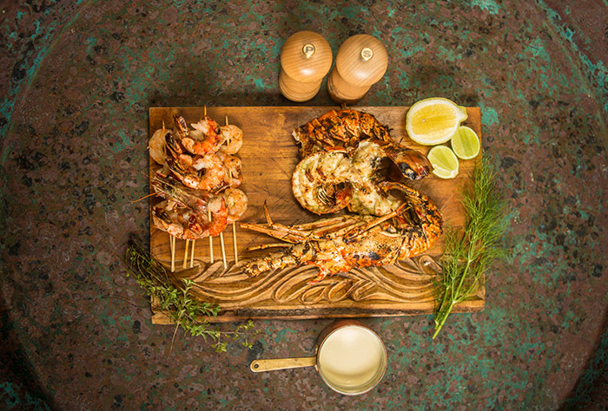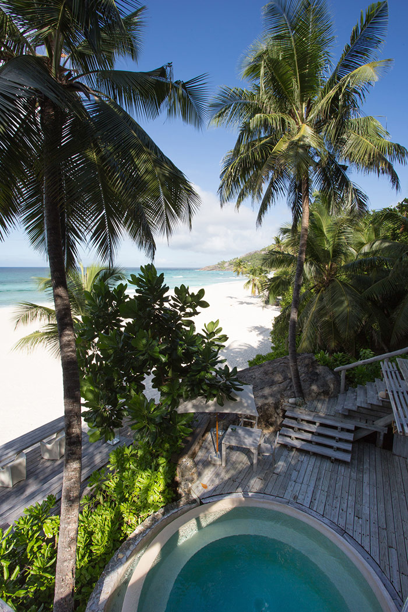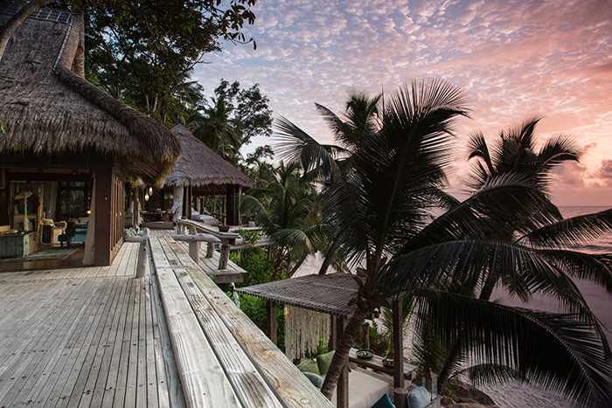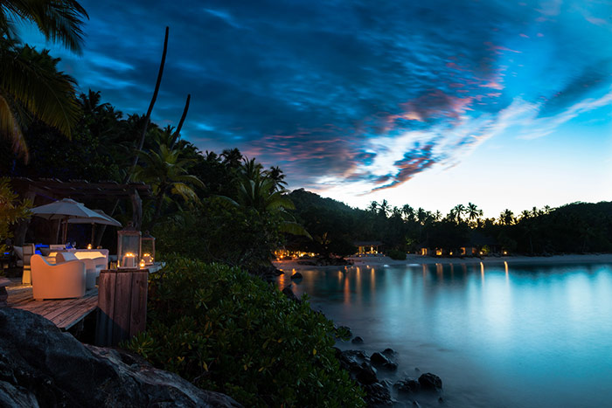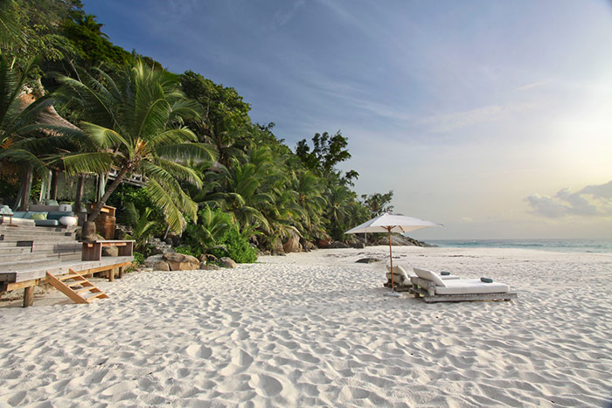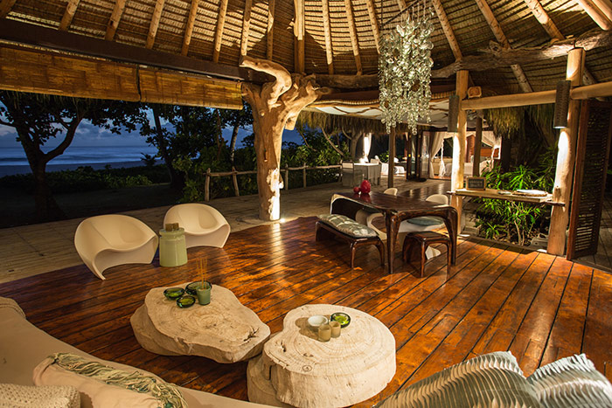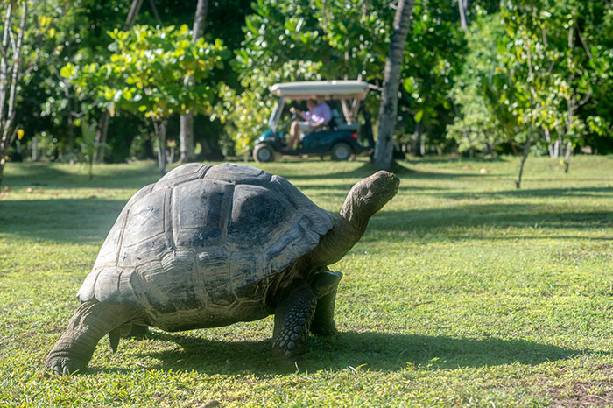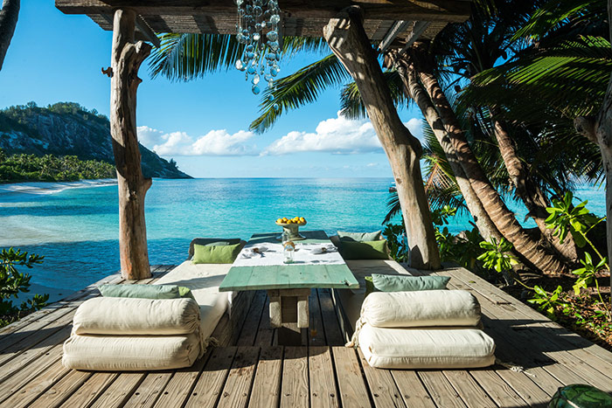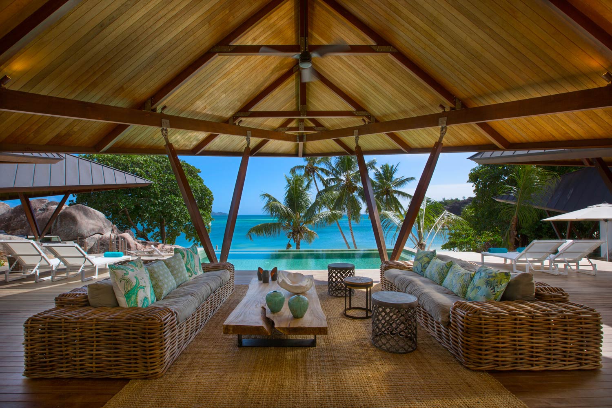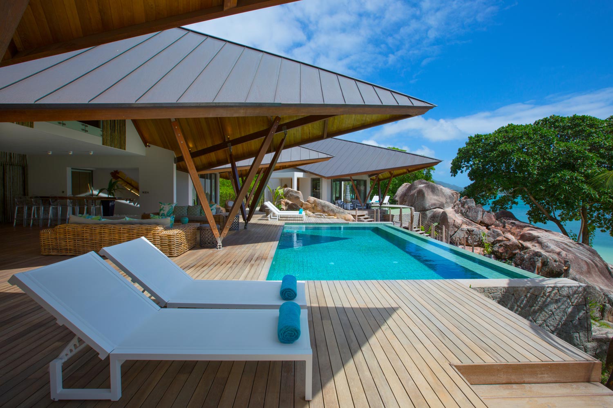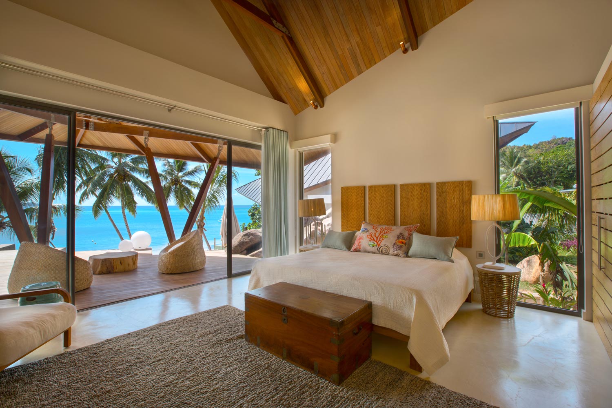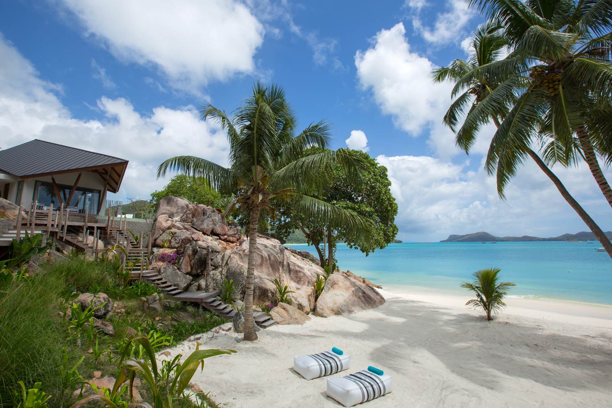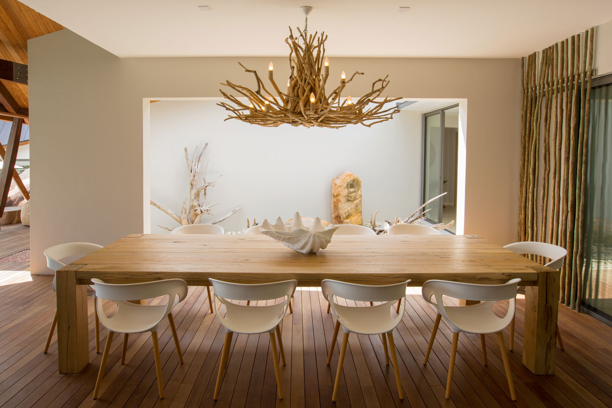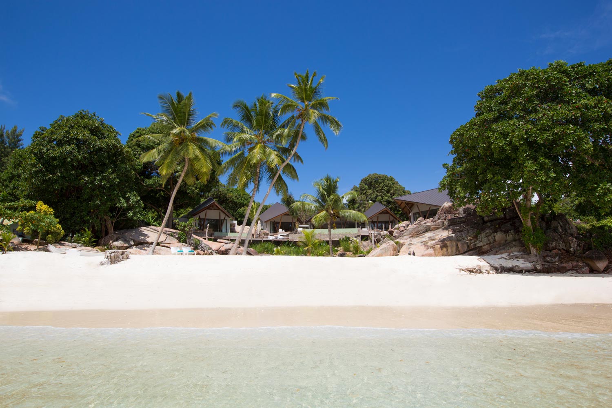North Island in the Seychelles is an oasis of calm, offering each guest a private villa to call their own.
In 1998, Cape Town architects Silvio Rech and Lesley Carstens first visited North Island and by 2001 they lived on site with their two children; designing and creating the staff and sample villa. Their design celebrates nature with small details like the outdoor showers allowing guests to feel the night air or dining on the beach with feet in the sand. North Island was finished in July 2003. It has hosted many prestigious guest including Prince William and Kate for their honeymoon in 2011.
Materials
The original island buildings, originally a coconut plantation and copra furnace, were renovated to make the library and dive centre. Indigenous Takamaka trees were used to create the villas structure and smaller details such as handrails, showers, screens and root pergolas. Casuarina trees, an invasive species to the Seychelles were removed during construction and used to make furniture. The decks were made from sandblasted pine from South Africa and Banuas a chunky hardwood was used for the upright columns in the bedrooms. Other materials include Rosewood, Teak, Giant Bamboo as well as copper and brass. The materials of North Island’s construction have so much texture and natural synergy, such as the beachrock curtains that create privacy at the outdoor showers, the ylang ylang roofing grass, sandstone in the kitchenettes and the extensive use of Seychelles granite rock.
Villa Design
The essence of luxury is captured in the sheer indulgence of abundant volume - space is life’s big luxury. Each villa is a private domain allowing guests to surround themselves with all the features and experiences that they are acquainted to. Guests enter via a ramp at the rear and are immediately greeted by the panoramic view of the ocean. This outdoor room contains a comfortable couch and dining table as well as sandstone hanging drinks tables. The main bedroom has a small lounge area, dressing room and the a locally hand-crafted bed. The bathroom is more of a bathhouse with a large bath for two, huge vanity area and two large mirrors. We love the sala for relaxing next to the plunge pool and the outdoor shower pours out of a log instead of a shower head.
Interior Design
Understated elegance and authenticity is the hallmark of South African interior design firm LIFE, who texture the interiors of North Island with mindful creativity. Textures are tactile - rock, cork, sandstone, silk, cadiz shell, velvet, cotton and copper. Raw nature appears throughout, such as weathered wood, smoothed rock, granite walls and mother of pearl chandeliers. Tones and hues are subtle; sage, beige, stone, chalk, coral, sand, turquoise and aqua.
North Island is one of the finest private island in our Private Islands Collection. It is available for exclusive use as well as partial rental; a naturally crafted paradise, fully staffed and featuring plenty of luxury facilities and experiences. We look forward to arranging your North Island stay, please do get in touch.






